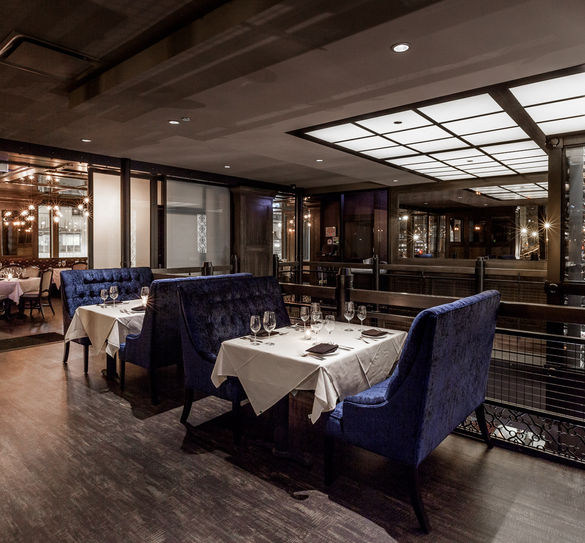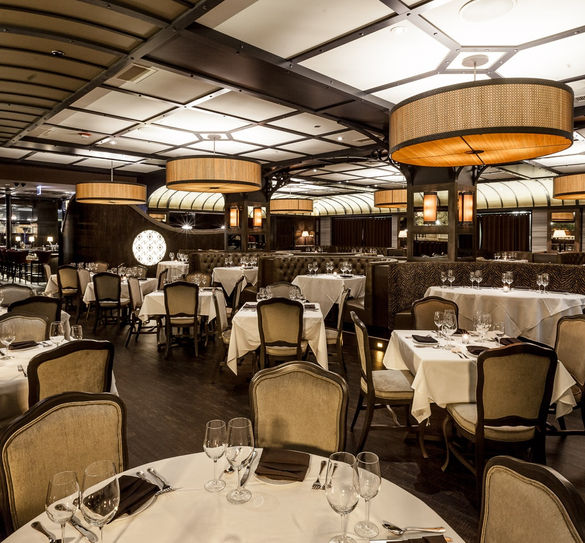Prime & Provisions
Project developed with Barker /
Nestor Architecture + Design
Located on the border of the Chicago River and LaSalle St., Prime & Provisions Steak House was designed to compete with the finest steak houses of Chicago. Finding inspiration on the supper clubs of the mid-1900s, the design intent was to recreate the glamour of the era in a fresh space. Classic wrought iron carefully shapes and details the 12,000SF restaurant, combined with rich millwork paneling to characterize the various dining and bar areas.
The ampersand symbol on the restaurant’s name is used as a design motif to develop a decorative pattern that is recreated on the two-story wine tower, main entry mural, handrails, outdoor patio light fixtures, and more. A combination of exquisite finishes, light fixtures and furniture, are proposed to complement the design of an elegant and unique environment in the city.









